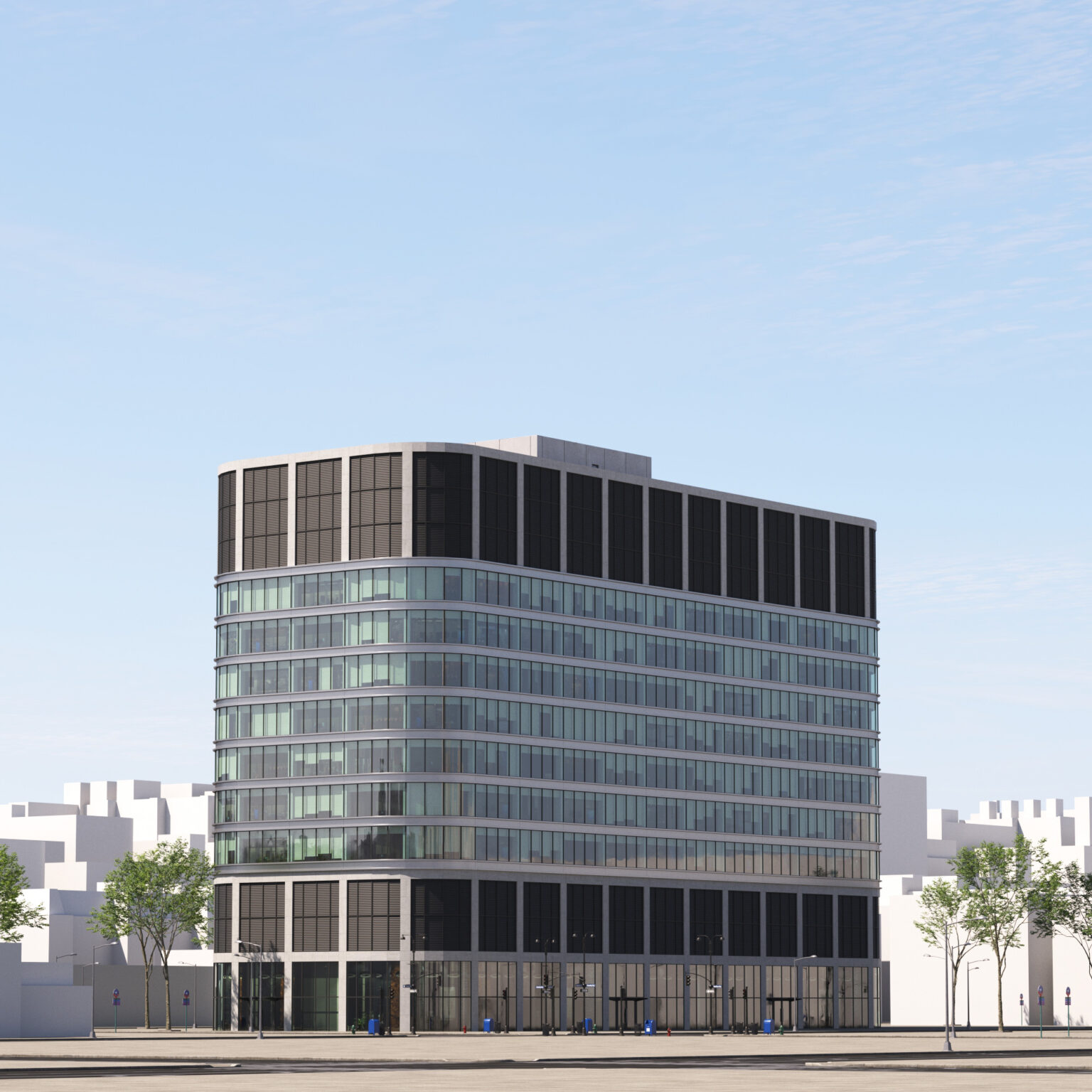Dive deep into the complexities of 3D skyscraper modeling. Explore the techniques, software, and challenges involved in creating towering virtual structures.
Architectural modelling has reached new heights with 3D skyscraper modeling. It may seem like building castles in the air but this niche of 3D modeling indeed entails creating virtual structures towering the skyline. Maneuvering the nuances of design, scale, and accuracy, professionals navigate through complex digital tools to bring to life, superstructures that are both impressive and intricately detailed. This article flexes around the multifaceted world of 3D skyscraper modeling, shedding light upon the software, process, and the adeptness it demands.
Unpacking the process: From inception to completion
The journey of skyscraper 3D modeling is a captivating adventure from inception to completion. The design process begins with the conceptualization step, sketching out the looks and architectural elements of the skyscraper. Using state-of-art tools, 3D modeling steps are initiated, translating concepts into digital models with attention to detail. This is followed by applying textures to give the models a realistic finish. The final step is rendering where the model is animated or integrated into a scene. Explore this intricate world of skyscrapers models and ready your projects for a breathtaking visual experience.
Choosing the right software for 3D skyscraper modeling
In the intricate world of 3D Skyscraper modeling, choosing the right 3D modeling software can be a challenging ordeal. There are numerous options available, each with their unique pros and cons. For instance, AutoCAD, a long-standing industry favorite, is renowned for its high functionality, precision, and customizability. However, its complexity makes it challenging to master. Similarly, Revit, specifically designed for BIM has excellent compatibility with other software but might be an overkill for smaller projects. On the other hand, SketchUp, known for its user-friendly interface, is ideal for beginners. It’s fantastic for creating basic designs but lacks advanced features for complex skyscraper design. Hence it’s vital to assess the:
- Software’s capabilities and limitations
- User competency and project requirements.
Do an adequate comparison to choose the most optimal software for your needs.
Challenges encountered in 3D skyscraper modelling
In the intricate world of 3D skyscraper modeling, numerous 3D modeling challenges often surface, pushing designers to their limits. Chief among these issues is maintaining stringent accuracy during the construction process, which can be incredibly tough considering the immense scale these models need to depict. It’s not merely about enlarging an object but reliably portraying the structure’s proportions and intricate architectural elements. Moreover, the constant need to adapt to evolving architectural design concepts amplifies these challenges. However, solutions have emerged to combat these issues, like advanced software and tools, allowing for better precision and easier scalability. By relying on high-tech solutions and continuously updating skill sets, designers can effectively overcome these 3D modeling challenges.


